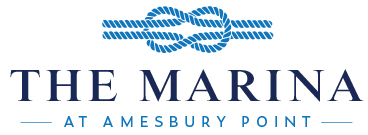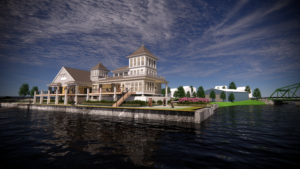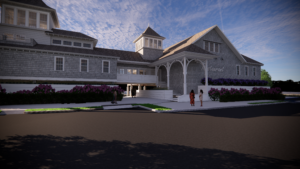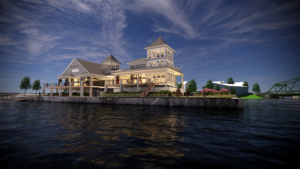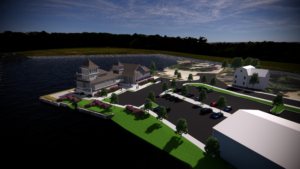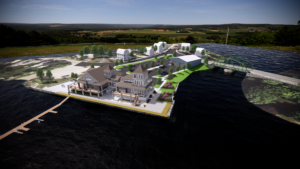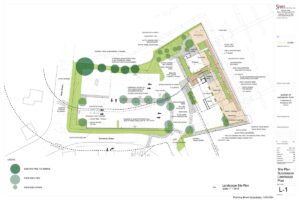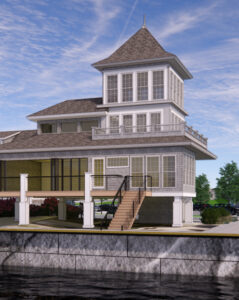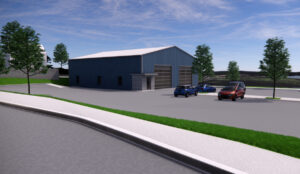Coming Soon 2026!
We are excited to announce that developments to the Marina at Amesbury Point will begin in the Fall of 2024. Our goal is to create an improved space for our members.
Continue reading to learn more about the upcoming project.
Project
The project will include a new elevated (above FEMA flood elevation), 1 -story restaurant and a 2-story marina operations space for the Marina. The project will include 100 parking spaces for the restaurant and Marina Operations. The existing Marina storage facility (small metal, blue building) to the east will remain and will be refurbished. The larger existing building to the west will be removed and will open important view corridors to the river and new facility.
Proposed Site Improvements
A formal entrance with formalized curb-cut and signage will be located at the existing Merrimac Street entrance for the facility. The proposed on-site parking will include 79 parking spaces and adjacent property located at 13 Merrimac Street will provide an additional 21 spaces for a total of 100 parking spaces. A reconstructed sidewalk on the 13 Merrimac St. side will connect to a raised crosswalk for access to the Marina complex. Additional traffic signage will also be put in place. A service entry is located at the west side of the restaurant building. Site amenities include a public and private boardwalk parallel to the Merrimack River, landscaping, sidewalks, outdoor patio space for the Marina Operations building and a drop-off area for entry to the restaurant.
Marina Operations Office
The proposed two-story Marina Operations Office with Marina Patron area for the site is located on the southeast corner of the site along the Merrimack River in a designated “water dependent” use area under CH 91 jurisdiction. The first floor will be elevated 11’ above grade. A non-public office is located on the second floor and is approx. 719 sf. The building’s height will be approx. 32’ to mean roof.
Restaurant
To allow for the best views, the proposed restaurant will be located parallel to the Merrimack River. The building will be elevated for per building code and allow for access to an elevator at grade level, under cover, open activity space and a public pass-thru the building to access the Merrimack River. The proposal includes 1 ½ levels for the restaurant. The proposed building height being approximately 32’-9” mean roof elevation above grade (excluding the tower element at the confluence of the two rivers). The floor area of the restaurant is approx. 3,000 sf to accommodate interior dining, bar, seating area, full kitchen, and restrooms. Exterior decks are provided on the Merrimack River side and to the west for outdoor dining. The Owner is seeking to have an upscale but, casual dining establishment at the marina. It is our intention to contract with restaurant brokers to assist in the search and selection process for a suitable restaurateur.
Marina Storage/Repair Building
The existing blue metal building on the eastern side of the marina site and bordering Main St and the Powwow River will be refurbished and serve marina related operations. The building height and footprint will be unchanged. The building will undergo renovations to improve the aesthetics; windows, doors and landscaping. Change in building color and possible siding are under consideration.
