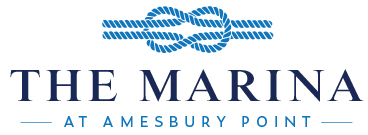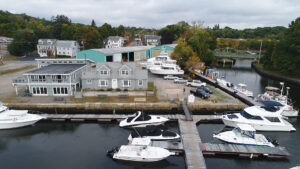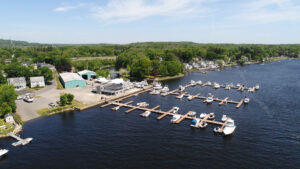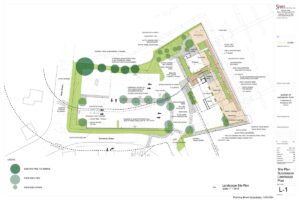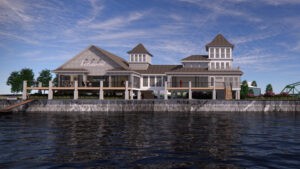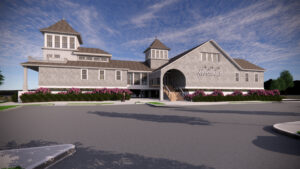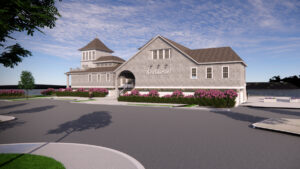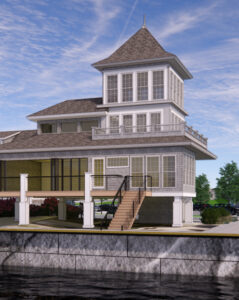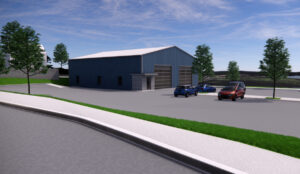March 26 Update
Since posting our recent update (below), we have attended pre-application meetings with Amesbury’s Design Review Committee, Technical Review Committee, Planning Board and Conservation Commission. Each meeting provided valuable input that allowed us to fine tune our design before submission of our formal application to the Planning Board.
Despite there being no suggestion for significant change to the architectural design presented at our meetings, there was concern over the declared 85 seat capacity. Given the inclusion of a good sized deck off the restaurant, it seems logical that any restaurateur will utilize that space for seating during the summer months. We agreed with that assessment and calculated that on-deck seating at the bar and outdoor dining would account for an additional 35 seasonal seats. This brought the restaurant seating capacity to a seasonal 120 seats.
We understand that this increase adversely impacts on-site parking need. Currently, we show 100 parking spaces. Amesbury parking regulations dictate a need for 116 spaces, based on the revised restaurant capacity of 120 seats and 96 boat slips at the marina.
One can argue that the bylaws dictating the definitive number of parking spaces needed do not reflect realistic activity at the Marina site. Rather than debate whether the bylaws are fair or unfair, we ask that you put the regulations aside for a minute and consider our reasoning for submission of the current design.
- The 100 spaces allotted in our current design reflect the respect for maximizing green space. We can alter the green space / parking ratio to provide for an additional 10 parking spaces if necessary, though we would prefer not to do that.
- The Marina has operated at full capacity for the past two years. Knowing that parking would be of concern with the addition of a restaurant on site, Bill Neelon (Marina Mgr.) has monitored onsite parking over the past two seasons. Bill’s findings indicate that on the busiest weekends of the summer, the on-site parking lot is never more than 60% full. Consider that there are currently no more than 50 parking spaces available. Simply put, there have not been more than 30 cars parked at the Marina during its busiest summer days. That leaves 70 spaces available for restaurant parking. Regulations require that we have 30 spaces available.
- There is little doubt that a percentage of boat slip renters at the Marina will also be restaurant patrons. The extent to which slip renters patronize the restaurant will have positive impact on restaurant parking needs.
- We are currently working on a number of alternative off-site parking options that would address the rare occasions when onsite parking is at capacity.
- It should also be noted that issues of parking and restaurant capacity will still need to be addressed by the City when a restaurateur applies for the restaurant license. One measure a restaurateur may take is to implement a “reservations only” policy on weekends if parking appears to be an issue.
Greetings Neighbors and Friends
Despite the arduous design process, we are now at a point in the development process where we can share what we believe to be a design that addresses; the concerns of our neighbors, the needs of the City and the vision Mr. Healey sought.
BACKGROUND
When we first reached out to our neighbors in January 2021, we shared the somewhat ambitious vision Dan had for the marina site via a private website. That website allowed our neighbors on Point Shore and Pleasant Valley to voice concerns, share thoughts and receive answers to their immediate questions. Neighbor’s input and feedback from the City provided the rudimentary design criteria for Seger Architects to begin work on a site plan.
Over the course of a year, the project evolved into a more manageable program from what was originally proposed. All buildings currently on the property would be removed and a new marina facility for boat slip renters would be constructed on the Powwow and Merrimack Rivers corner of the site. Additionally, a restaurant having a 150-seat capacity and an additional 100 seat function room on a second floor was proposed.
On Nov 22, 2022, an ordinance to amend the Amesbury Zoning Ordinance to allow restaurant use at marina facilities was passed. Our proposed plan was part of the information package being reviewed. Independent of the “Use Regulations” set forth in the ordinance, we were advised to eliminate the function room component of our proposed design. A potential capacity of 250 people was deemed too burdensome for the parking spaces available. Plans were revised and a single-story restaurant with a 180-seat capacity was proposed. This plan was formally submitted to the planning board in July 2023. In the interest of keeping the neighborhoods apprised of the project’s evolution in advance of the Planning Board’s review of our plan, a meeting with residents of both neighborhoods was held at the marina to discuss the plan and address concerns. Our first Planning Board hearing was held on August 14th 2023. The Planning Board voted to extend discussion and schedule our next meeting for their September 11th meeting.
During this interim period, the City met with Dan Healey to propose an alternative plan for the marina site that complimented and encompassed a City initiative to address the City’s boat launch site and additional development of the site. We requested that the Planning Board push our scheduled meeting to October in order to investigate and evaluate the merits of the City’s proposed plan. Following a two- month investigation that included new architectural design, revised site plan and cost analysis, Mr. Healey determined that the alternative plan was too large in scope and not economically viable. The investigative exercise did however prompt a rethinking of the entire project. Once again, we requested a postponement of the scheduled Planning Board meeting in order to rethink the scope of the marina project.
Following two years of design investigation, our team believes we have finally developed a plan for the marina site that addresses many of the concerns voiced by our neighbors, departments of the City and Mr. Healey. We are pleased to present the following design with the understanding that minor changes are likely as the plans near completion. It is our intent to submit final plans for the Marina at Amesbury Point to the Amesbury Planning Board on Feb 26th, 2024.
OVERVIEW OF REVISED PROJECT
Site
The property of the Marina at Amesbury Point (formerly known as Larry’s Marina) is approximately 2 acres. Currently, the site has an office building with members club and a 1 1/2 story house on the Merrimack River side facing south. The property also has two large metal buildings for boat storage and maintenance.
Project
The project will include a new elevated (above FEMA flood elevation), 1 ½ -story restaurant and a 2-story marina operations space for the Marina. The project will include 100 parking spaces for the restaurant and Marina Operations. The existing Marina storage facility (small metal, blue building) to the east will remain and will be refurbished. The larger existing building to the west will be removed and will open important view corridors to the river and new facility.
Proposed Site Improvements
A formal entrance with formalized curb-cut and signage will be located at the existing Merrimac Street entrance for the facility. The proposed on-site parking will include 79 parking spaces and adjacent property located at 13 Merrimac Street will provide an additional 21 spaces for a total of 100 parking spaces. A reconstructed sidewalk on the 13 Merrimac St. side will connect to a raised crosswalk for access to the Marina complex. Additional traffic signage will also be put in place. A service entry is located at the west side of the restaurant building. Site amenities include a public and private boardwalk parallel to the Merrimack River, landscaping, sidewalks, outdoor patio space for the Marina Operations building and a drop-off area for entry to the restaurant.
SITE BUILDINGS
Main Building
The Main Building is a contiguous structure that houses Marina Operations and Restaurant. The respective buildings will be connected via a glass enclosed corridor. A public pass-through on ground level is situated below the corridor.
Restaurant
To allow for the best views, the proposed restaurant will be located parallel to the Merrimack River. The building will be elevated for per building code and allow for access to an elevator at grade level, under cover, open activity space and a public pass-thru the building to access the Merrimack River. The proposal includes 1 ½ levels for the restaurant. The proposed building height being approximately 32’-9” mean roof elevation above grade (excluding the tower element at the confluence of the two rivers). The floor area of the restaurant is approx. 3,000 sf to accommodate interior dining, bar, seating area, full kitchen, and restrooms. Exterior decks are provided on the Merrimack River side and to the west for outdoor dining. The Owner is seeking to have an upscale but, casual dining establishment at the marina. It is our intention to contract with restaurant brokers to assist in the search and selection process for a suitable restaurateur.
Marina Operations Office
The proposed two-story Marina Operations Office with Marina Patron area for the site is located on the southeast corner of the site along the Merrimack River in a designated “water dependent” use area under CH 91 jurisdiction. The first floor will be elevated 11’ above grade. A non-public office is located on the second floor and is approx. 719 sf. The building’s height will be approx. 32’ to mean roof.
Marina Storage/Repair Building
The existing blue metal building on the eastern side of the marina site and bordering Main St and the Powwow River will be refurbished and serve marina related operations. The building height and footprint will be unchanged. The building will undergo renovations to improve the aesthetics; windows, doors and landscaping. Change in building color and possible siding are under consideration.
PERSONAL CLOSING
I believe I speak for our team when I say that the current design, represents a concerted effort by our team and architects to address as many of the concerns, expressed by the City and our Point Shore and Pleasant Valley neighbors, as possible. It is understandable that not every concern and or suggestion will be addressed, but we feel we have done our best. Making this task somewhat difficult was balancing the needs of an operational marina with those of a restaurant, while remaining cognizant of our presence in a historical neighborhood.
When reflecting on neighborhood input over the past two years, I can specifically point to the following changes you impacted:
- The scope of the overall project has been reduced. The marina facility has remained somewhat constant in size but the restaurant has gone from a 250-seat capacity to a 85-seat capacity. The footprint for the proposed riverfront building that houses the restaurant and marina operations is nearly identical to that of the existing buildings currently on-site..
- First and foremost, the site is an operational marina. I believe Mr. Dan Healey’s decision to include a restaurant on site is a big win for the residents of Amesbury. It does, however, increase the complexity of the overall project. Balancing the needs of an operational marina with those of a commercial restaurant, while remaining sensitive to our central location to two riverfront neighborhoods was the mission. Despite there being no dominant architectural style that defines Point Shore and Pleasant Valley, we recognize that most homes fall into the “traditional” architecture category. Collectively, they create the look and feel of the neighborhoods. We think our architects have done a great job in designing a dual-purpose building that honors those diverse traditions. We believe the shingle style building proposed is very complimentary to both neighborhoods. One of the metal buildings will remain and be refurbished. Our rationale was quite simple; this is an operational marina. With the reduction in restaurant size, we were afforded the opportunity to utilize an existing building that is better suited, than the originally proposed garage for 13 Merrimac St., for marina related needs (fork lift, dock hardware, tools, maintenance area, etc,).
- Traffic was the most common concern voiced by our neighbors. We have had two traffic studies conducted. The more recent conducted due to the reduction of restaurant capacity from 250 to 185. Both studies concluded that the marina project would have “negligible impact” on neighborhood traffic. The reduction of restaurant capacity from 185 to the current 85 will further reduce traffic impact. Irrespective of any traffic study findings, we have not and will not use a traffic study as an excuse to avoid the topic nor stop our investigation of traffic mitigation measures. Sidewalk construction, entrance curb cuts, raised crosswalks and signage are measures we plan to incorporate as traffic calming measures. Discussions with the City regarding the Main St./ Merrimac St. intersection remain ongoing.
- There was concern over the use of 13 Merrimac St. for parking and the proposed construction of a marina garage. The current proposal does not include the construction of a garage, as the smaller of the two metal buildings on-site will better serve the needs of the marina. Additionally, with the reduction in the size of the restaurant, we feel that parking at 13 Merrimac St. will be seldom needed. It should be noted that any parking at 13 Merrimac St. is limited to Marina related business and not the restaurant. The parking area will not be paved, and we will strive to minimize light pollution as allowable by law.
- A common refrain over the past two years has been on-site parking or lack thereof. We have always contended that there is a major discrepancy between realistic need and Amesbury bylaw requirements. Having monitored parking at the marina, on the busiest days of the summer, over the past two years, we found that on-site parking never exceeds 60% capacity. And that is with the existing metal buildings consuming what will be a good percentage of proposed future parking. Given the fixed number of boat slips and the proposed 85 seat restaurant; Amesbury bylaws require that we have 110 parking spaces. Our proposed plan shows a total of 100 parking spaces. It should be noted that we can meet the 110-space requirement but opted for more green space and areas to accommodate public functions/activities. It is a tradeoff we considered to be beneficial to Amesbury residents.
- If you have not yet heard, Amesbury received a $840K grant for the boat ramp area (Washington Landing) adjacent to the marina property. Letters of support from local marina owners, Dan Healey and Jay McPartland were part of Amesbury’s formal application for the funds. Dan and Jay have both committed funds that will be utilized in the design, permitting and future maintenance of Washington Landing. We will be working closely with the City to logistically and aesthetically meld the respective parcels. We are aware of neighborhood concern regarding the potential use of the City’s landing area by restaurant patrons. Currently, we show a four- foot-high fence that will run the length of our boundary. When discussing how the marina might best connect to the “Washington Landing” project, we will continue to address the parking concern.
I want to apologize for the less than regular updating on our progress. Given the state of flux the project has experienced over the past six months, it made little sense to prematurely share design considerations with you. With what we feel to be a nearly completed design and in advance of our formal application submittal we invite you to submit your comments, concerns and suggestions via the comment link provided.
I hope that the information above answers some of the questions you might have on our current proposal for the Marina at Amesbury Point. Thank you for your patience and involvement. You have made a difference in how we approached the project and look forward to a continued dialog and bringing this exciting project to fruition.
On behalf of Dan Healey and the Marina Team
Peter Suorsa
